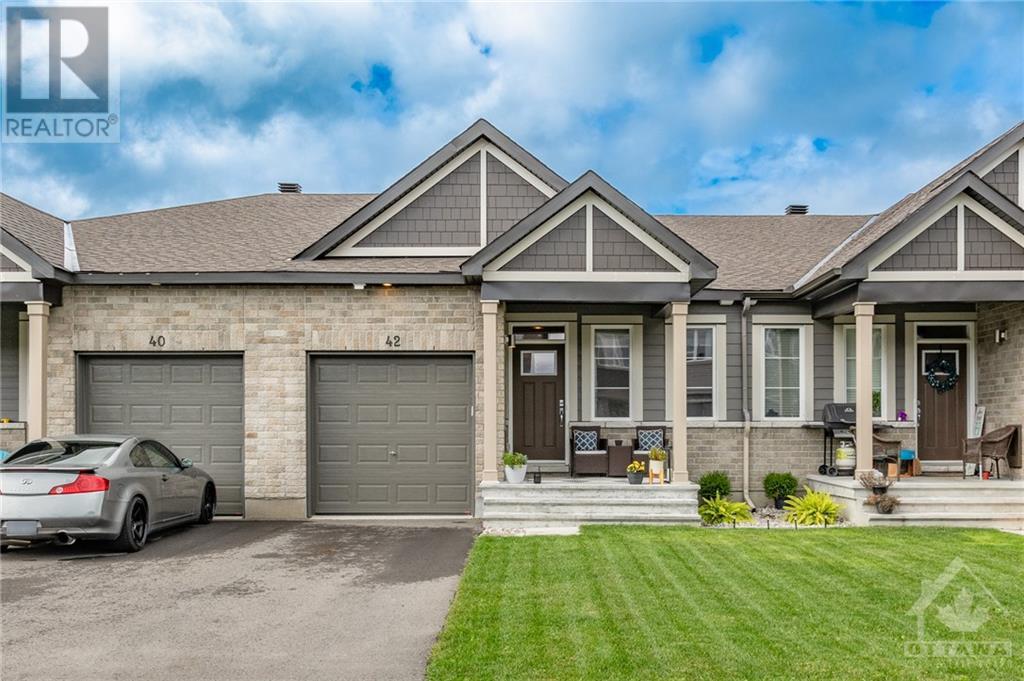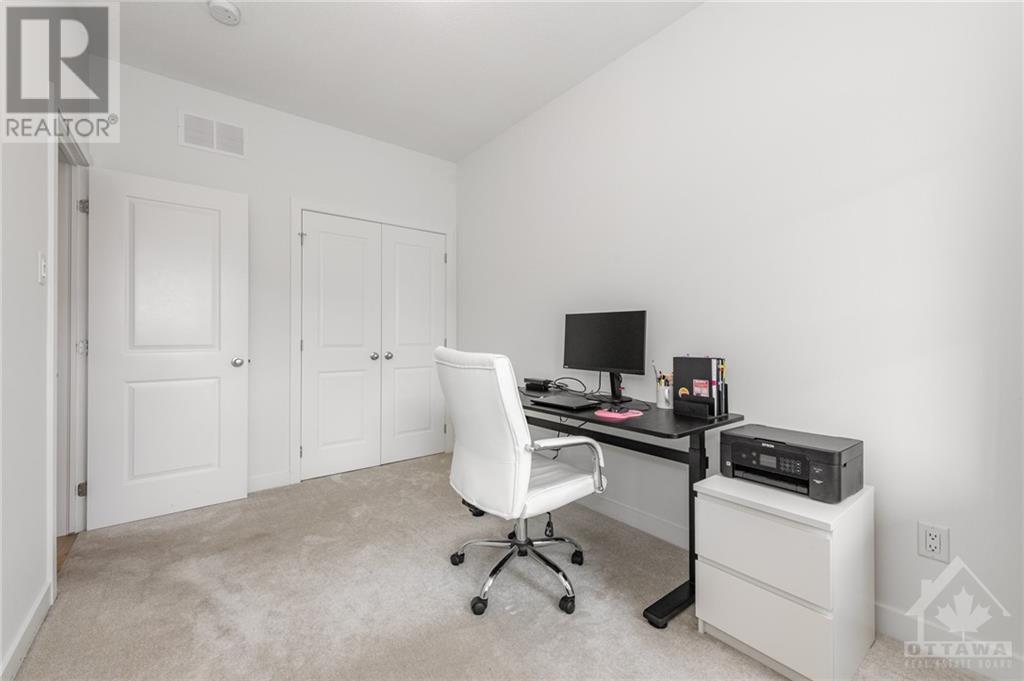42 RIDDELL STREET
Carleton Place, Ontario K7C3P2
| Bathroom Total | 2 |
| Bedrooms Total | 2 |
| Half Bathrooms Total | 0 |
| Year Built | 2021 |
| Cooling Type | Central air conditioning |
| Flooring Type | Wall-to-wall carpet, Mixed Flooring, Tile, Vinyl |
| Heating Type | Forced air, Hot water radiator heat |
| Heating Fuel | Natural gas |
| Stories Total | 1 |
| Bedroom | Main level | 11'10" x 7'11" |
| Primary Bedroom | Main level | 19'5" x 10'10" |
| Kitchen | Main level | 14'0" x 13'0" |
| 3pc Ensuite bath | Main level | Measurements not available |
| Dining room | Main level | 12'10" x 9'10" |
| Laundry room | Main level | Measurements not available |
| Living room | Main level | 16'0" x 11'7" |
YOU MIGHT ALSO LIKE THESE LISTINGS
Previous
Next













































